Poplar Pointe, 16 New Luxury Townhomes in Lynnwood

Welcome to Poplar Pointe
So Sorry..... We Sold Out on February 28th!!
~~~~~~~~~~~~~~~~~~~
Introducing 16 Elegant New Northwest Contemporary Townhomes, Located in Lynnwood!
Close in location! Close to I5 and 405, making it an ideal location for commuters to Seattle, Everett and the Eastside. Minutes from Boeing, Microsoft and other large employers.
Near the new Lynnwood Light Rail -- Our Townhome Community...
Discover a higher standard of living with the quality designs and thoughtful detailing you'll find in every Poplar Pointe Townhome. Stunning Northwest Contemporary architecture, unique open floor plans, and first class details grace every home. The high quality construction and craftsmanship in Poplar Pointe Townhomes means years of pride in ownership and worry-free living.
Come by and visit the beautiful model homes at Poplar Pointe Townhomes and see what Northwest Contemporary living is all about.
Exterior Elevation of Building A - Front
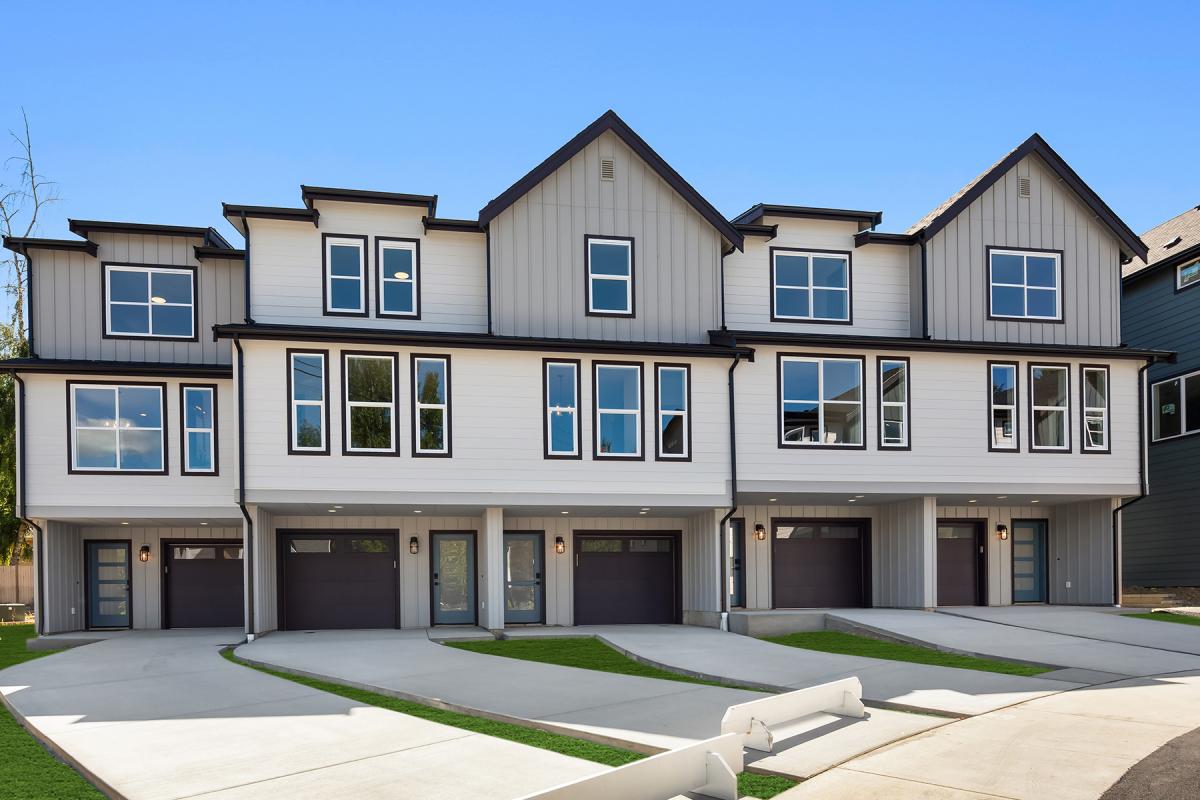
Great Room
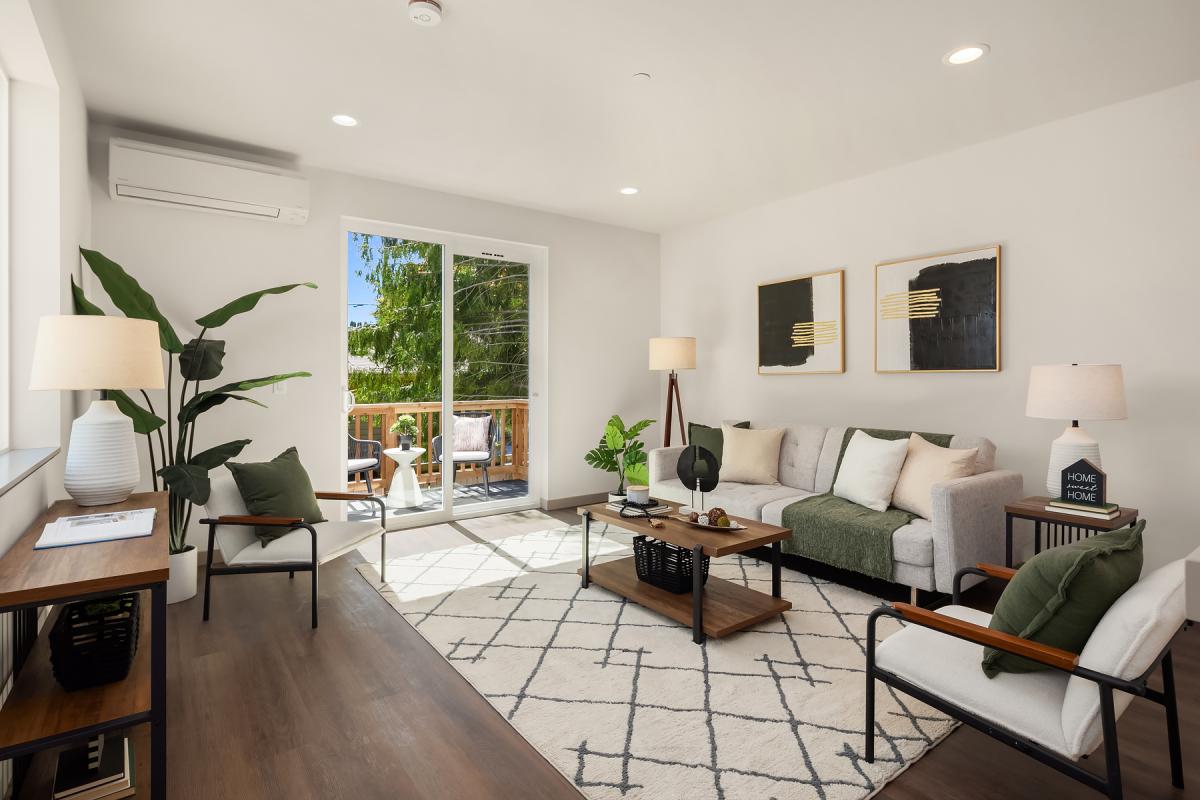
Great Room Deck
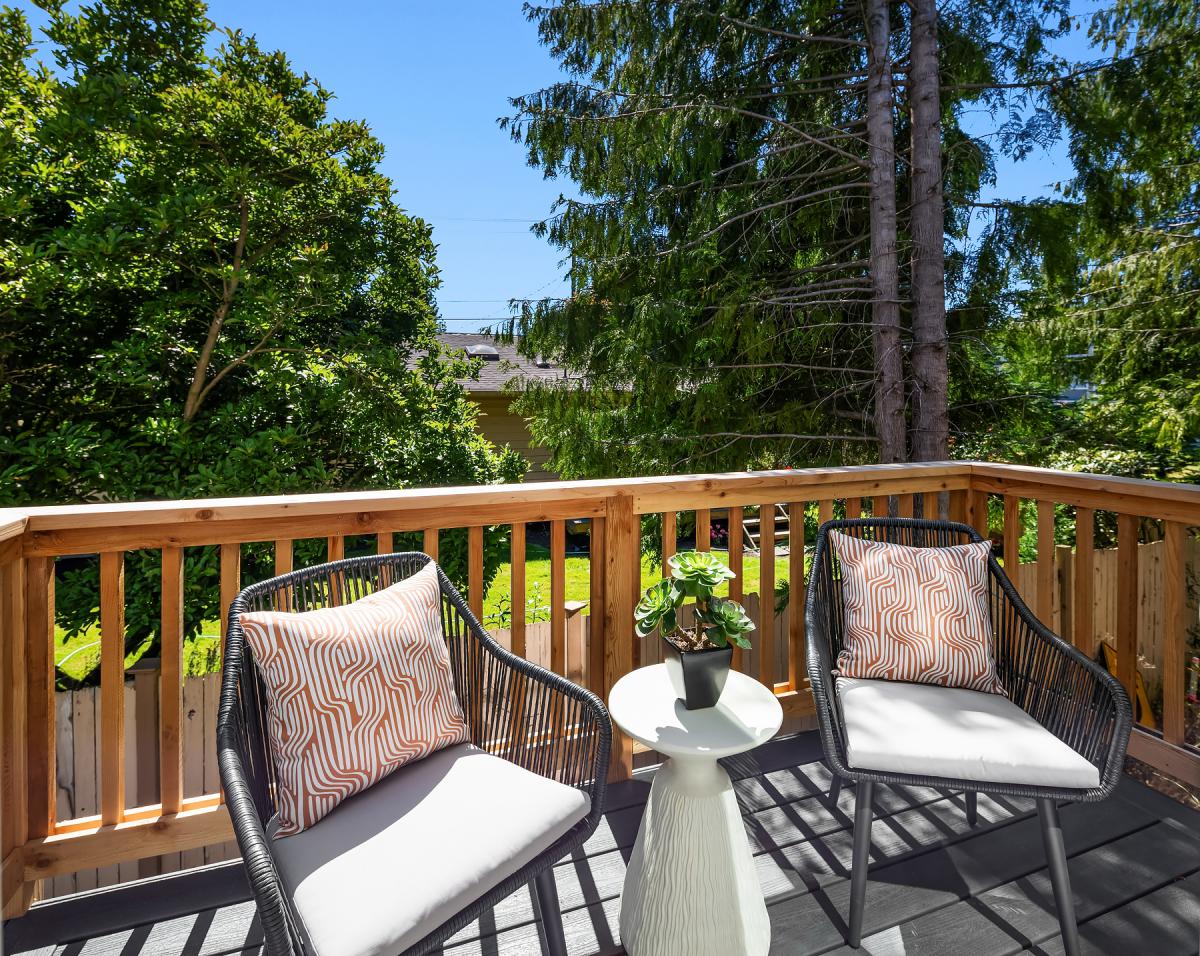
Galley Style Kitchen, extends to formal dining area, two large windows.
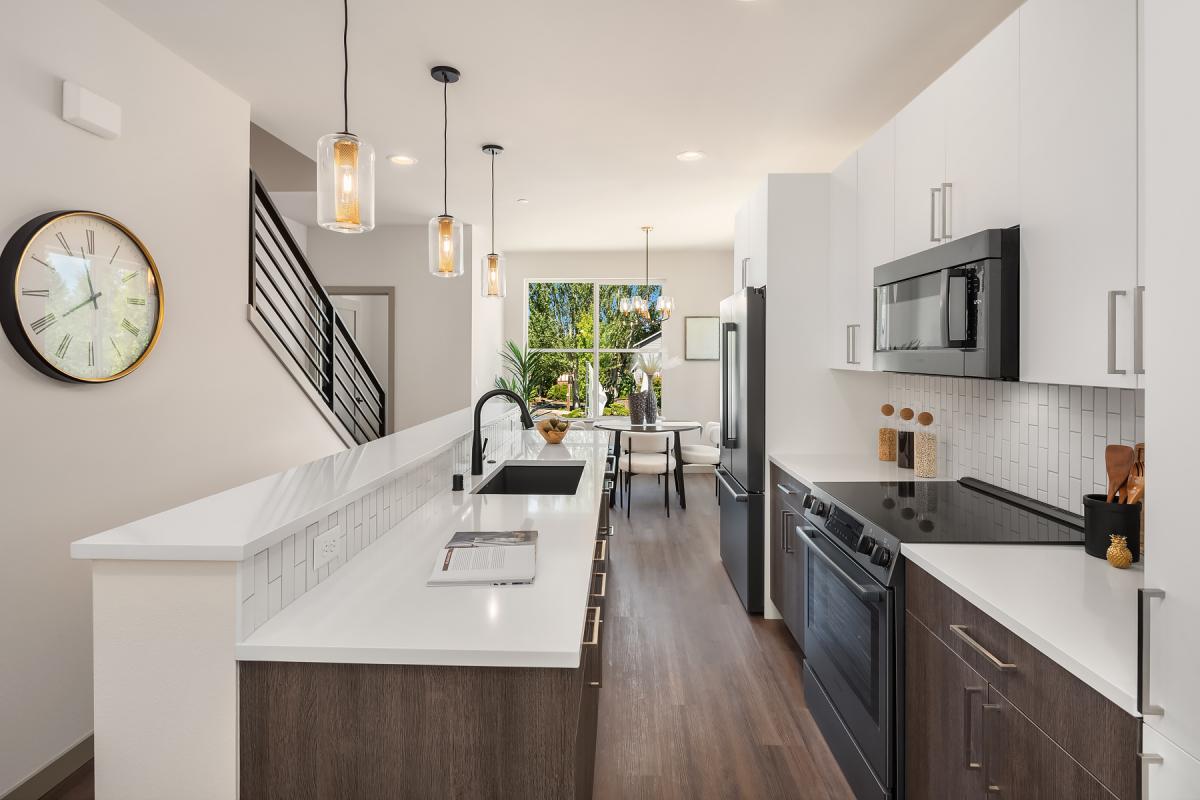
Primary Bedroom
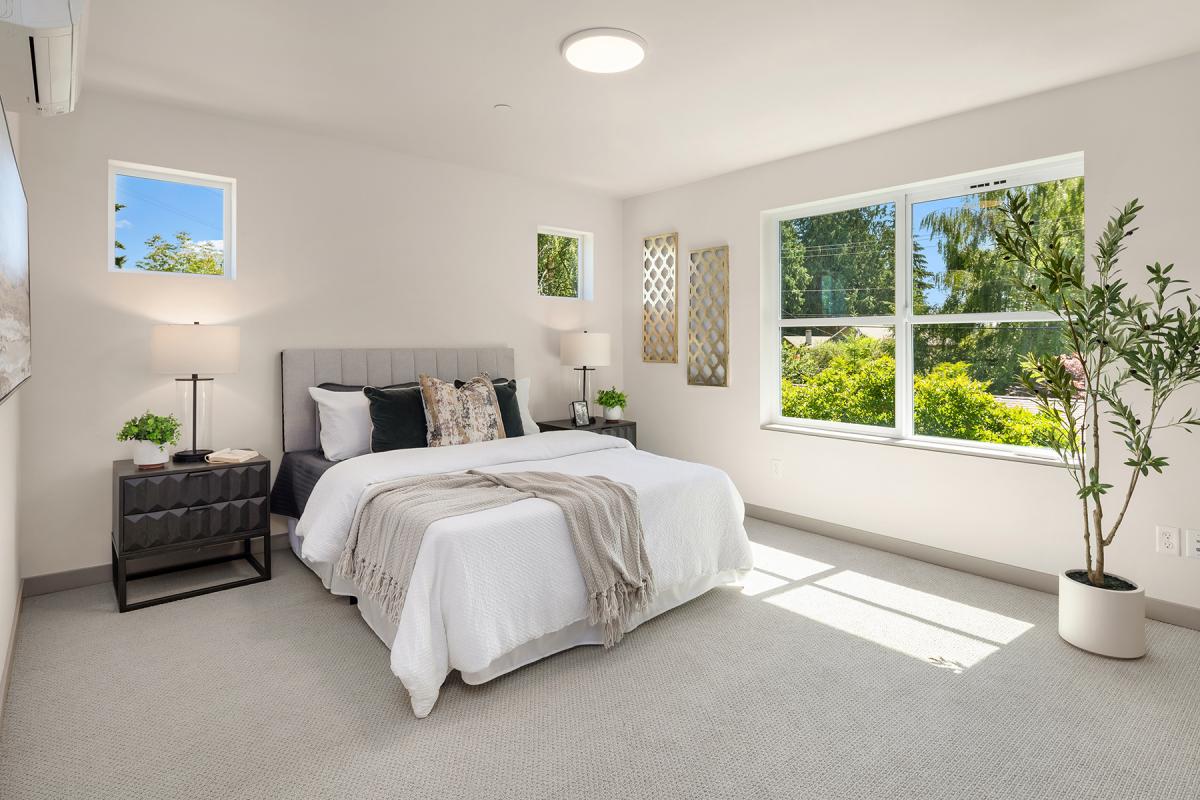
Second Bedroom (upper)
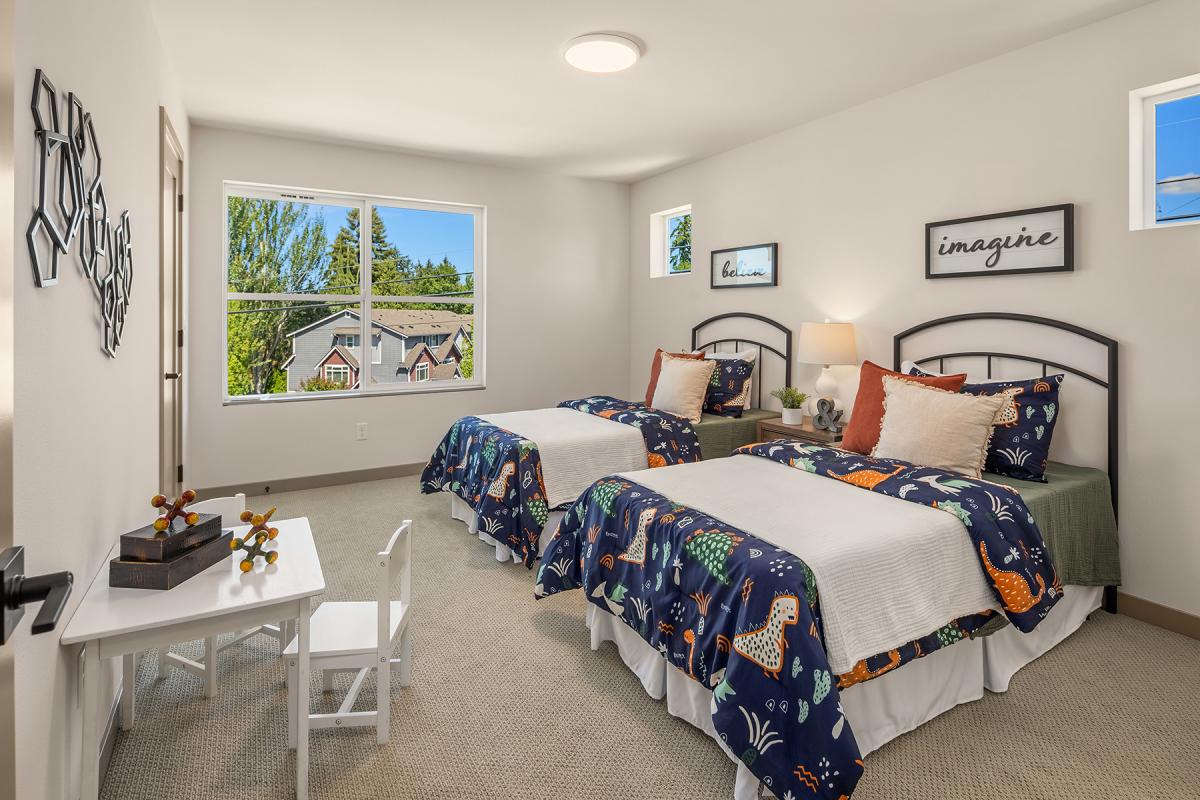
About Our Homes
Interior Details
Quality materials and natural finishes surround you in comfort while the beautiful cabinetry, designer tile, slab quartz, stainless steel appliances, and much more set your home apart from the crowd.
Offering two modern floor plan design: the Madrona floor plan design with 1,874 or 1,906 sq ft--each with a 1-car garage and the Wisteria floor plan design with 1,369 or 1,385 sq ft--each with a 2-car tandem garage. You're certain to find the perfect size for your needs.
Building A and B - Madrona Plan - 1,874 & 1,906 SF
3 Bedrooms - 3.5 Baths - 1-Car Garage
- ALL THREE LEVELS HAVE A/C MINI-SPLITS!
- Lower floor: Covered front porch entry and foyer, bedroom with en suite, 212 SF 1-car garage with room for shop and storage.
- Main floor: Great room with deck, large gourmet island kitchen, dining room, powder bath.
- Upper floor: Master bedroom with en suite and walk-in closet, additional bedroom with en suite, laundry room.
Building C - Wisteria Plan - 1,369 & 1,385 SF -- SOLD OUT!
2 Bedrooms - 2.5 Baths - 2-Car Tandem Garage
TOP TWO LEVELS HAVE A/C MINI-SPLITS!Lower floor: Covered front porch entry and foyer, 516 SF 2-car tandem garage with room for shop and storage.Main floor: Great room, large gourmet island kitchen, dining room, powder bath.Upper floor: Master bedroom with en suite and walk-in closet, additional bedroom with en suite, laundry room.
Exterior Details
Poplar Pointe is professionally landscaped. Exterior home details include ample exterior lighting on the walkways, and covered entries. Our timeless Northwest Contemporary architectural design will keep your townhome in style for years to come.
Energy Star Details
All homes are compliant with 2024 Washington State Energy codes, featuring R-49 insulation R values, double pane vinyl windows, energy-efficient lighting and appliances including an A/C mini-split on the main floor. All of these features will help ensure low utility bills.
2-10 Homebuyers Warranty
Each new Poplar Pointe Townhome will receive a certified 2/10 warranty to ensure peace of mind.












